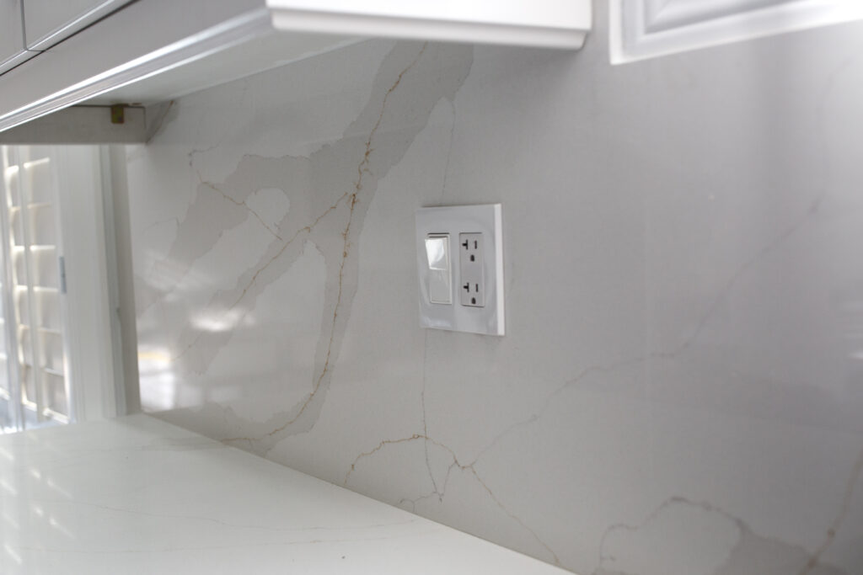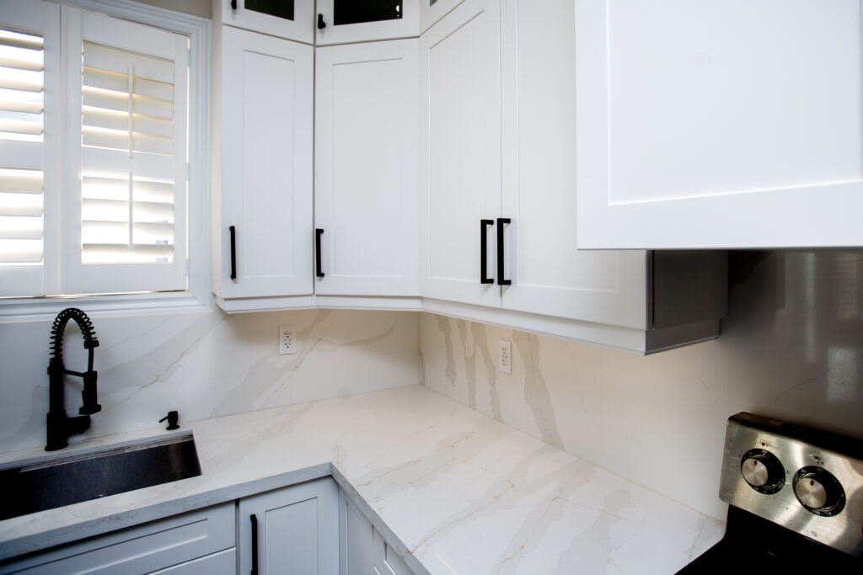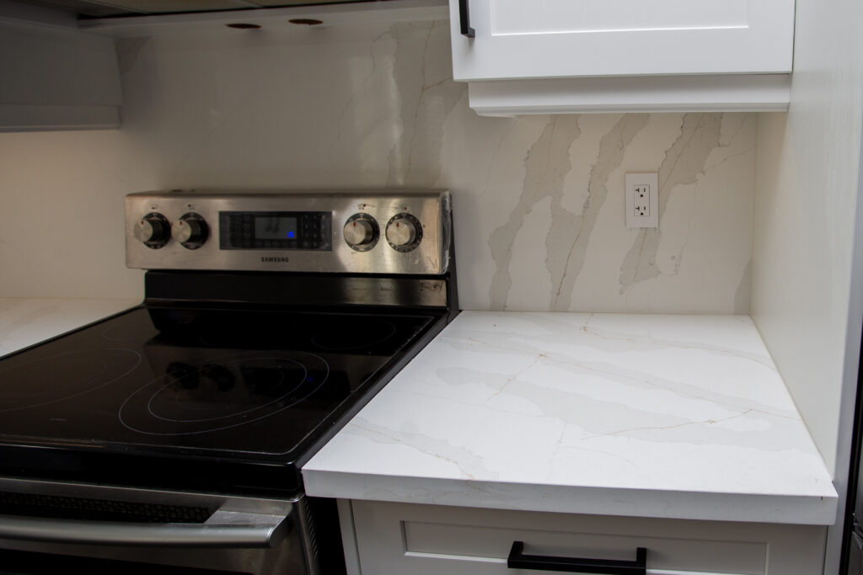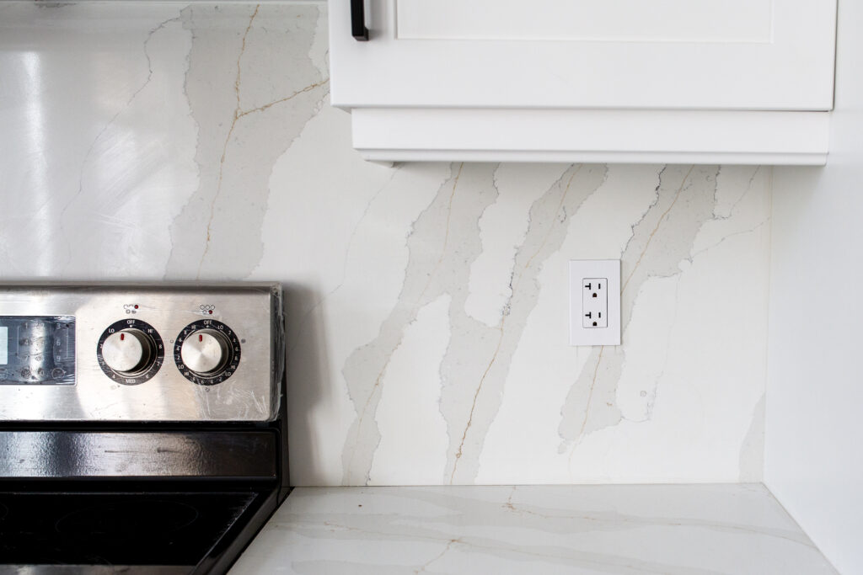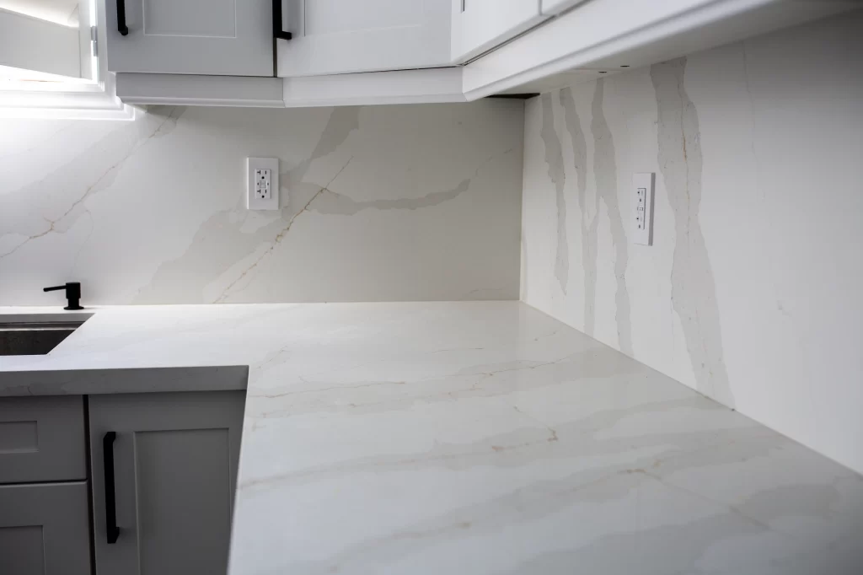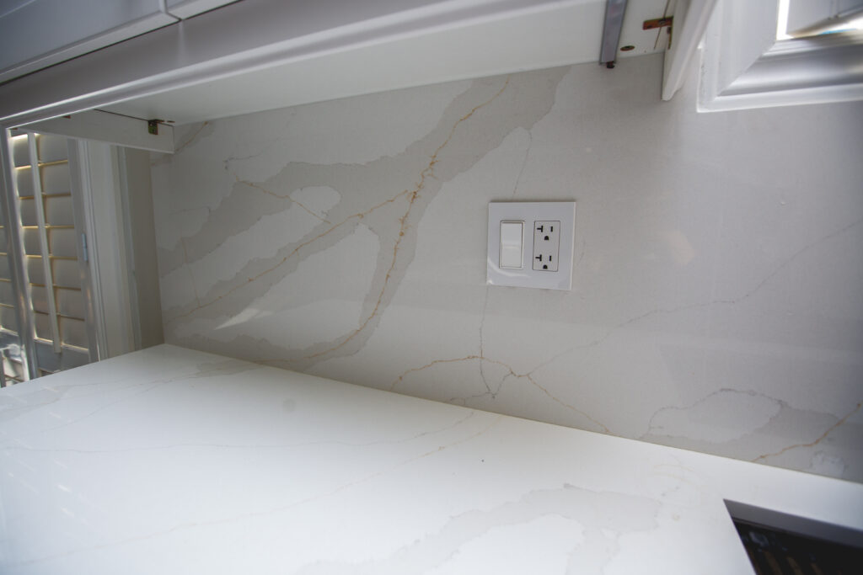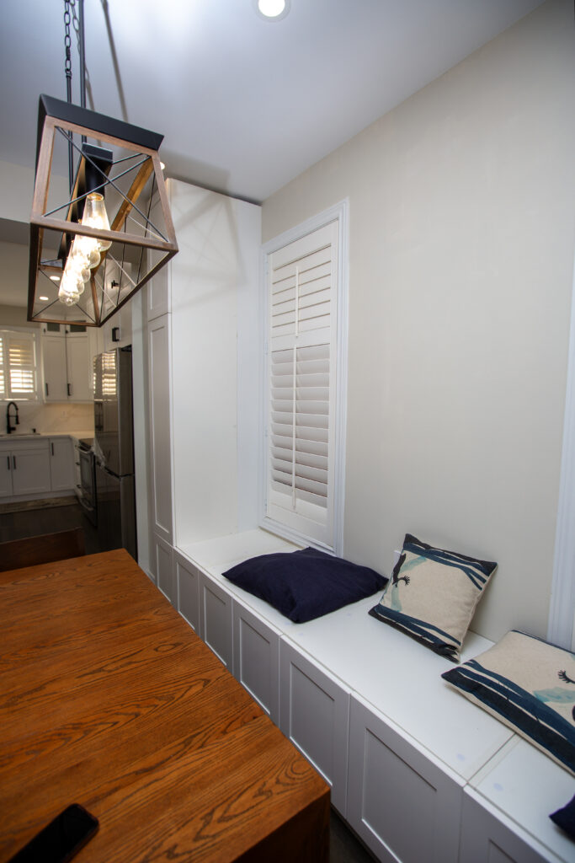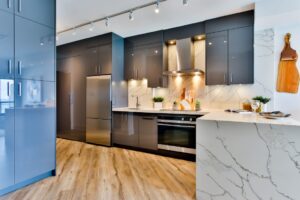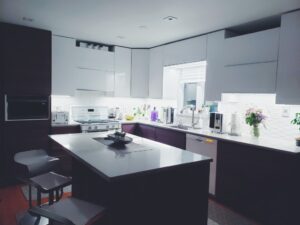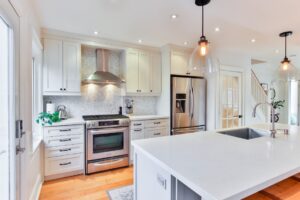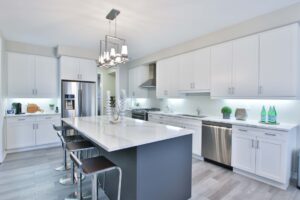Expanded Kitchen Renovation with Custom Island: Creating an Open-Concept Space
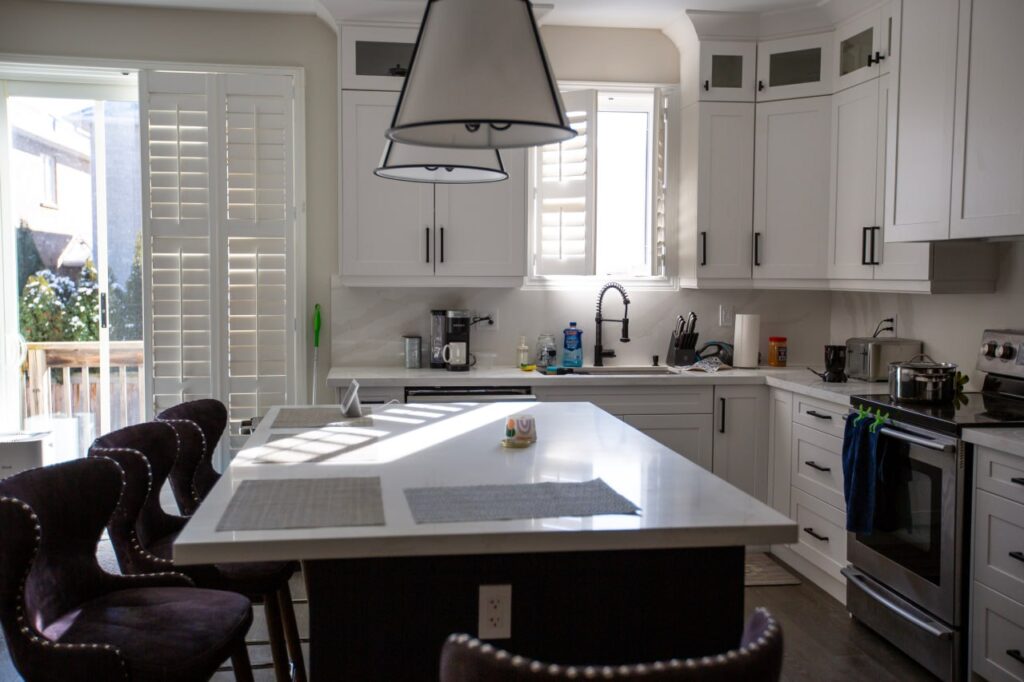
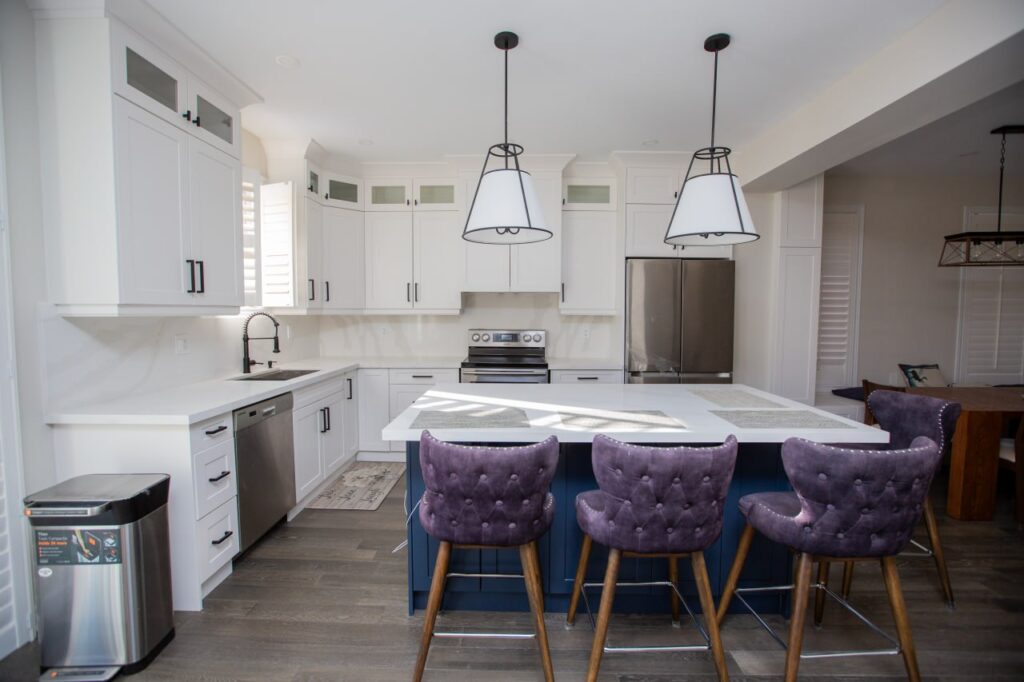
Project Overview:
This project dramatically increased usable space by removing the dividing wall between the kitchen and the living room. This transformation created a large, open-concept area perfect for modern living and entertaining. A significant feature of this renovation was the addition of a custom-built kitchen island, optimizing the newly created space.
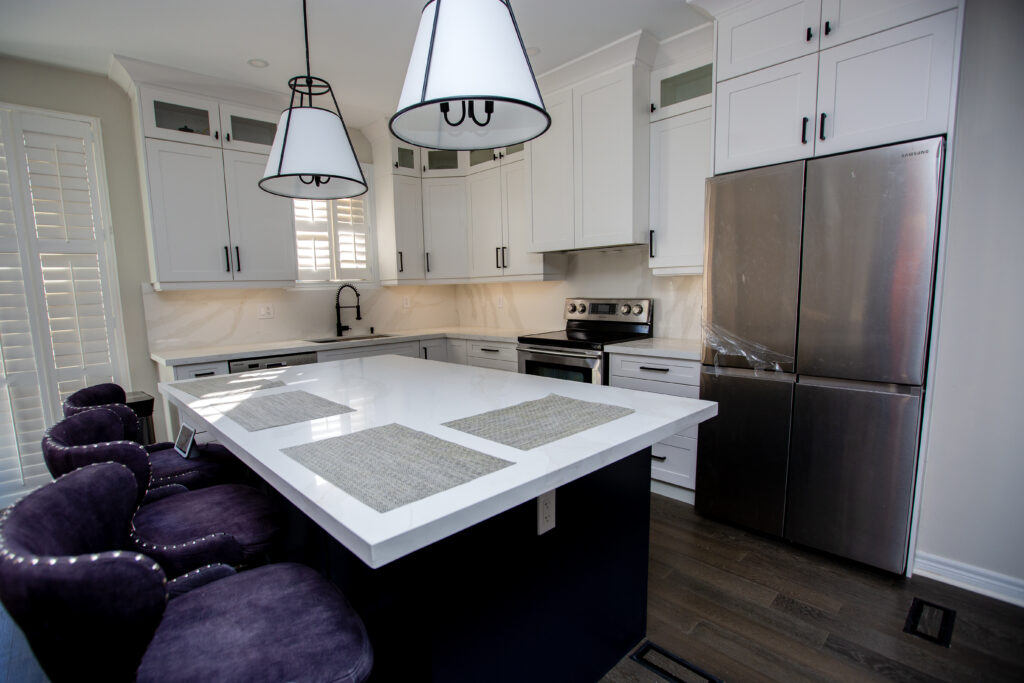
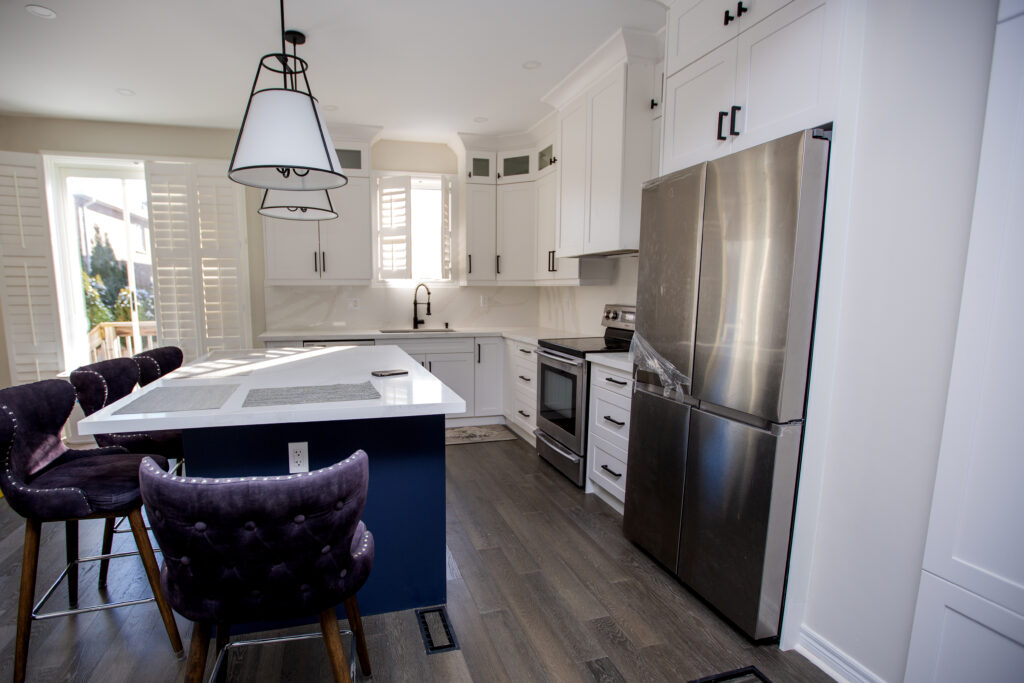
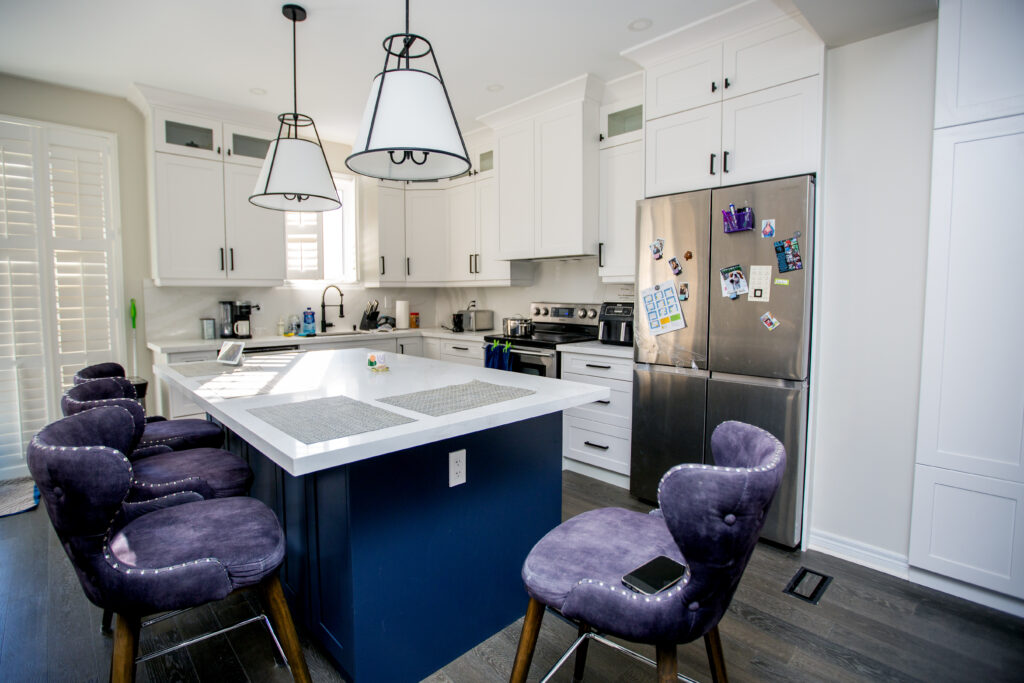
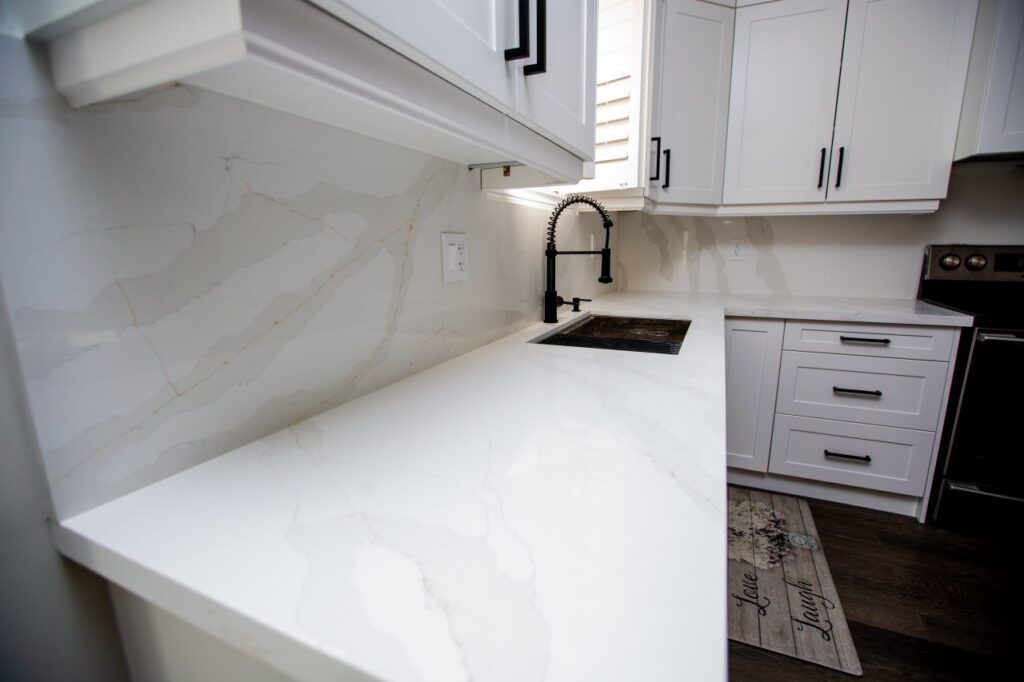
Challenges and Solutions:
- Structural Changes: Removing the load-bearing wall was the primary challenge. Temporary support using jacks was implemented until the new structural reinforcement was in place and the framing was strengthened.
- Utility Relocation: Existing utilities, including ventilation and electrical wiring, were carefully relocated by our team of licensed electricians, HVAC technicians, and plumbers to accommodate the new layout.
- Custom Island Creation: The homeowners’ vision of a unique, dark blue island was realized through custom construction and painting. Electrical outlets were also installed to enhance its functionality.
- Comprehensive Renovation: The renovation included:
- Complete demolition of the old kitchen, including floors, walls, and ceiling.
- Installation of new drywall, plastering, and painting.
- Installation of new flooring.
- Installation of custom cabinetry, quartz countertops, and a quartz backsplash.
- Installation and connection of new appliances.
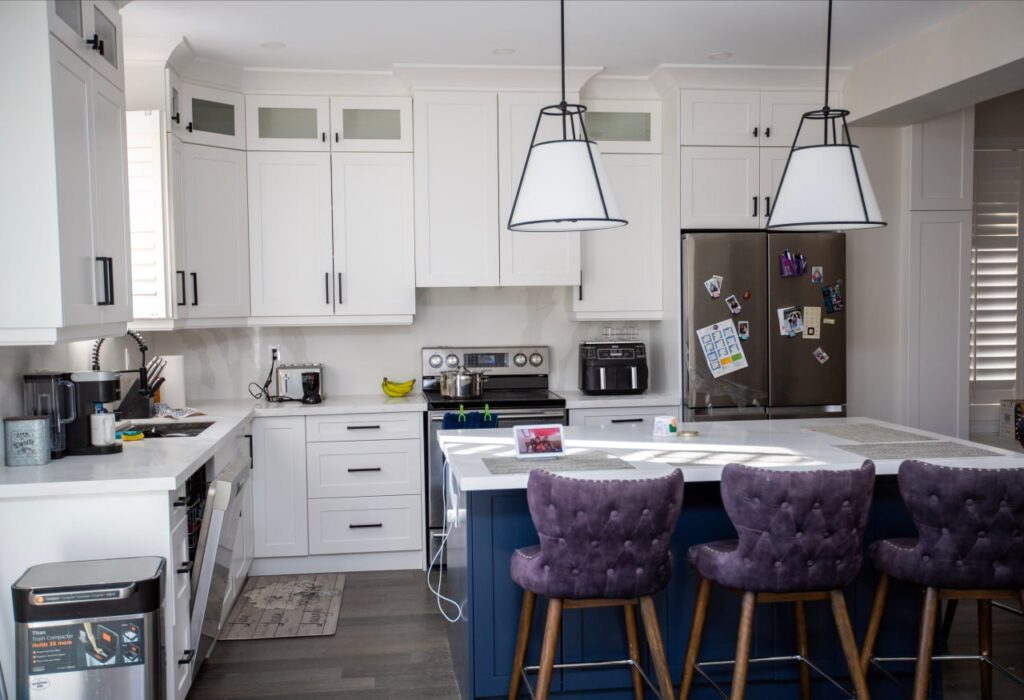
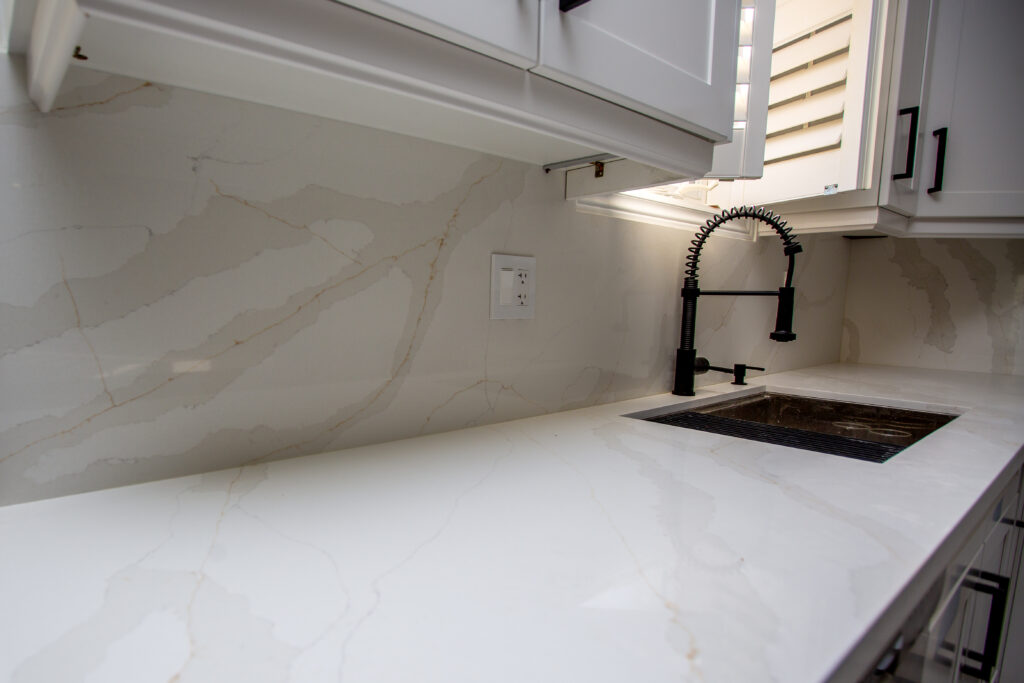
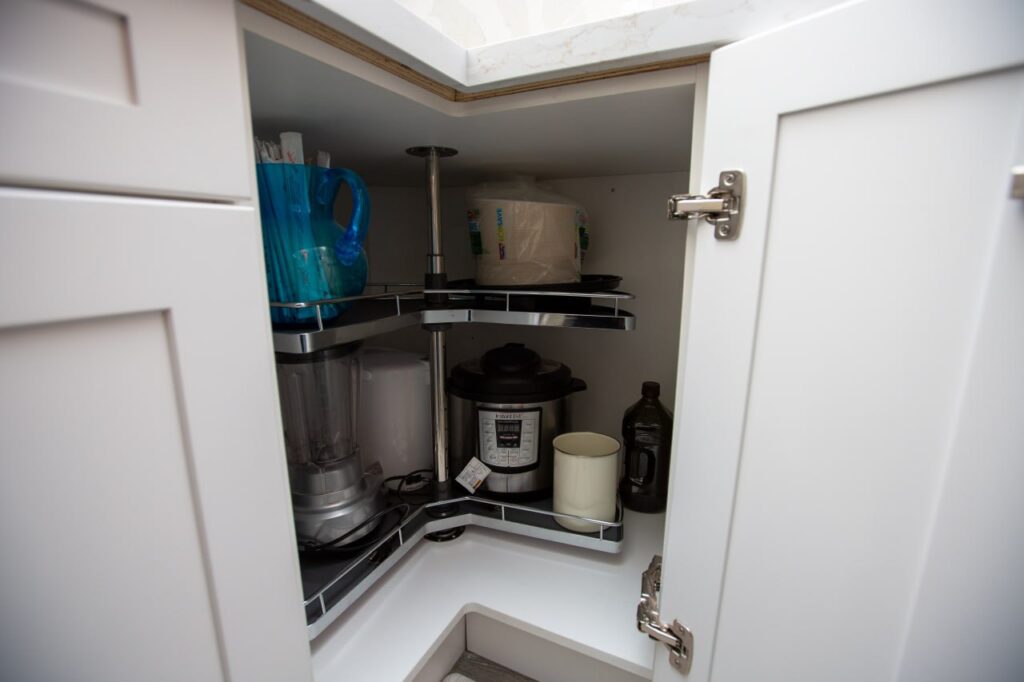
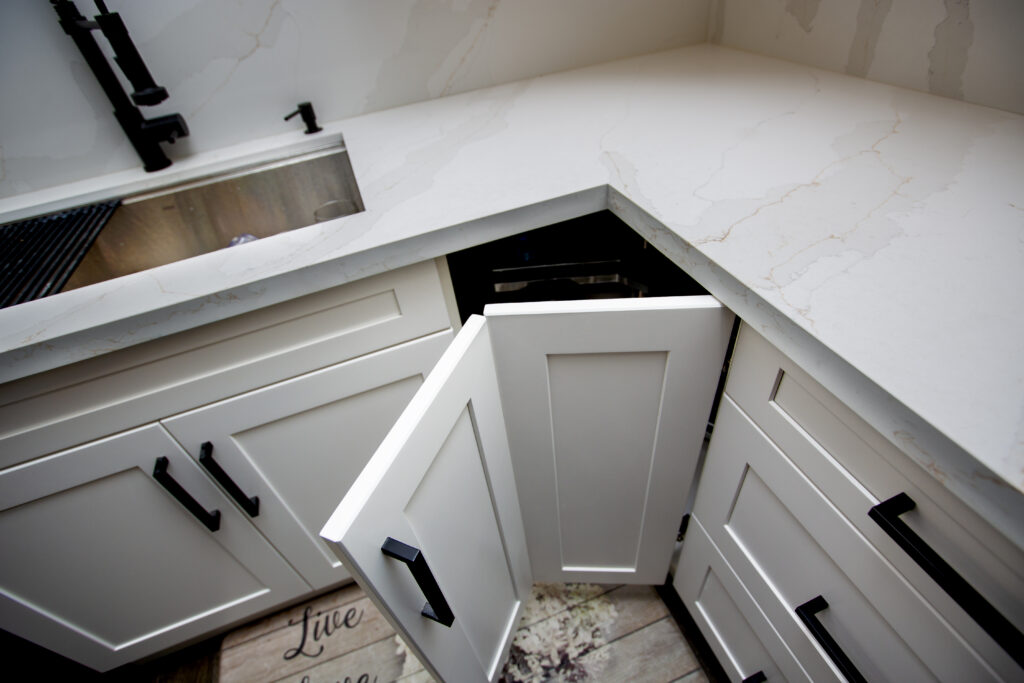
The Result:
Photos clearly show the transformation. The kitchen is now a spacious and welcoming area, ideal for cooking, dining, and entertaining. The custom-built island serves as a focal point, providing additional workspace and seating. The homeowners are thrilled with their new kitchen, which now comfortably accommodates their entire family and friends.
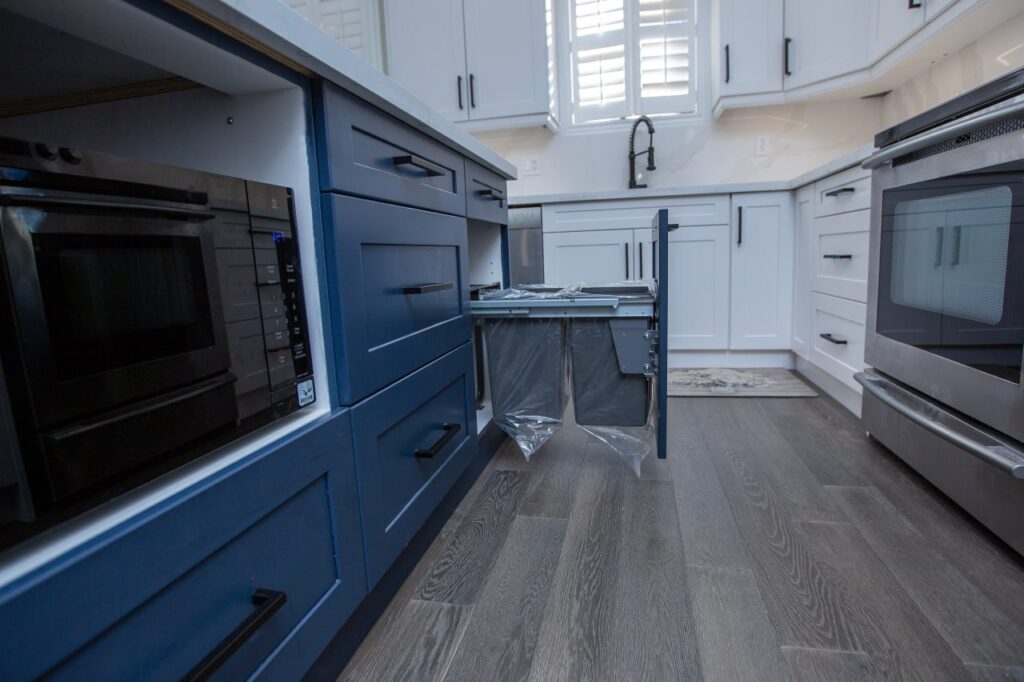
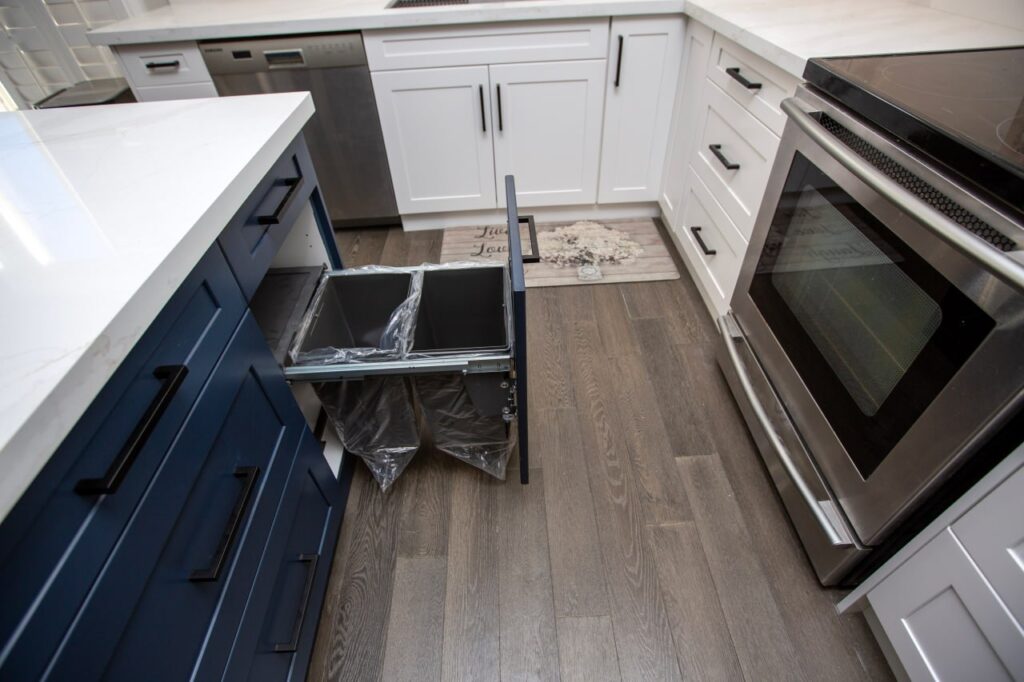
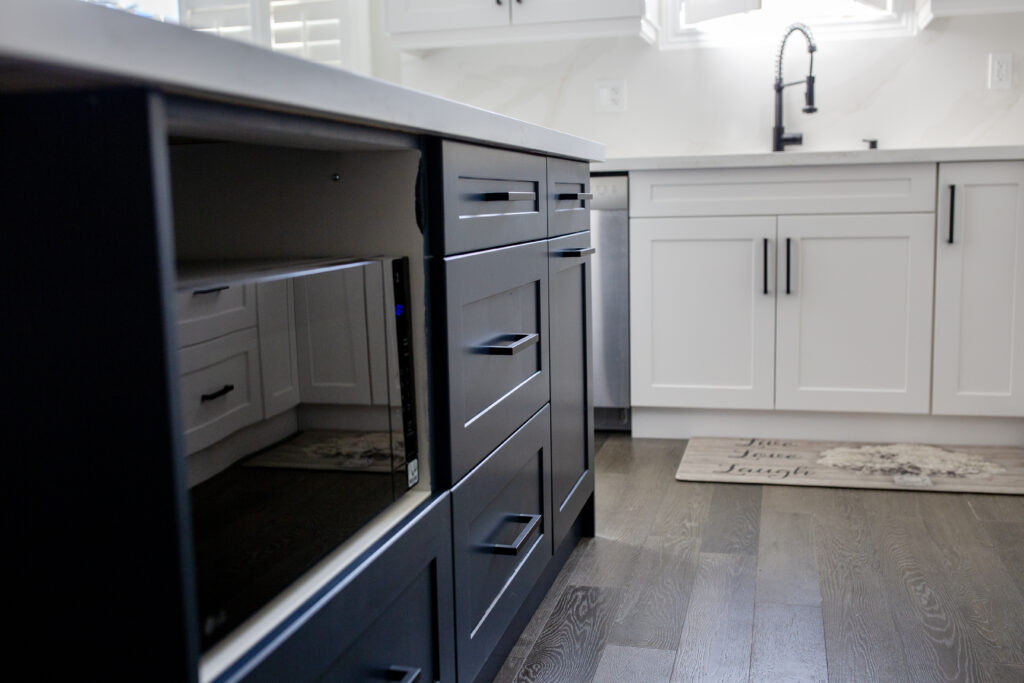
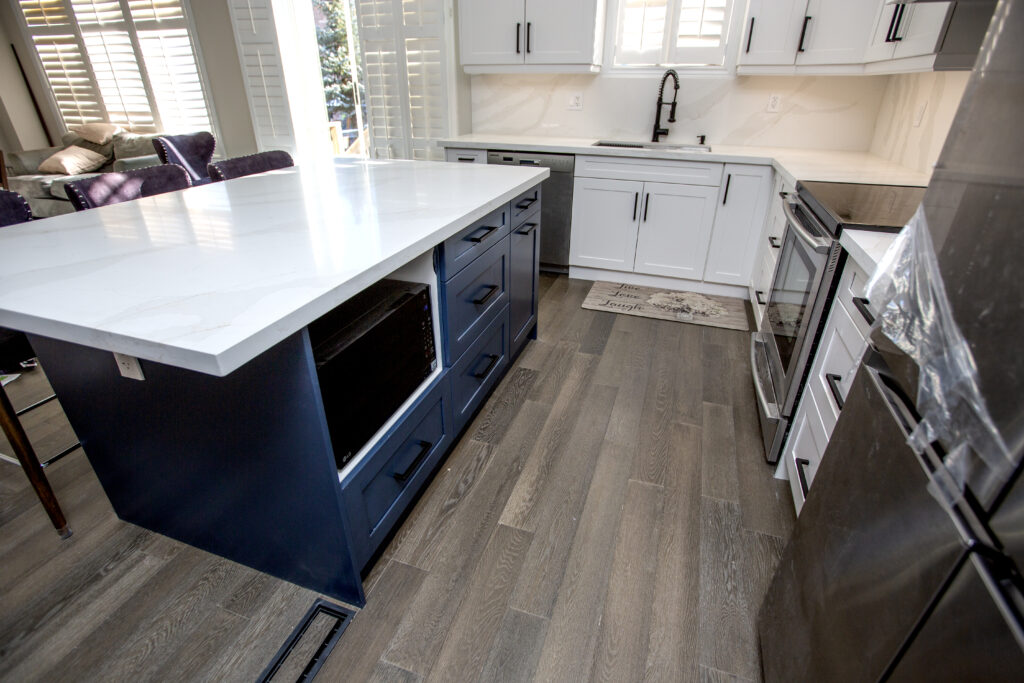
Key Features:
- Open-concept layout achieved by removing the wall between the kitchen and the living room.
- Custom-built, dark blue kitchen island equipped with electrical outlets.
- High-quality quartz countertops and backsplash.
- New flooring, custom cabinetry, and modern lighting.
- Installation and connection of new appliances.
- Utilization of licensed professionals for all electrical, HVAC and plumbing work.
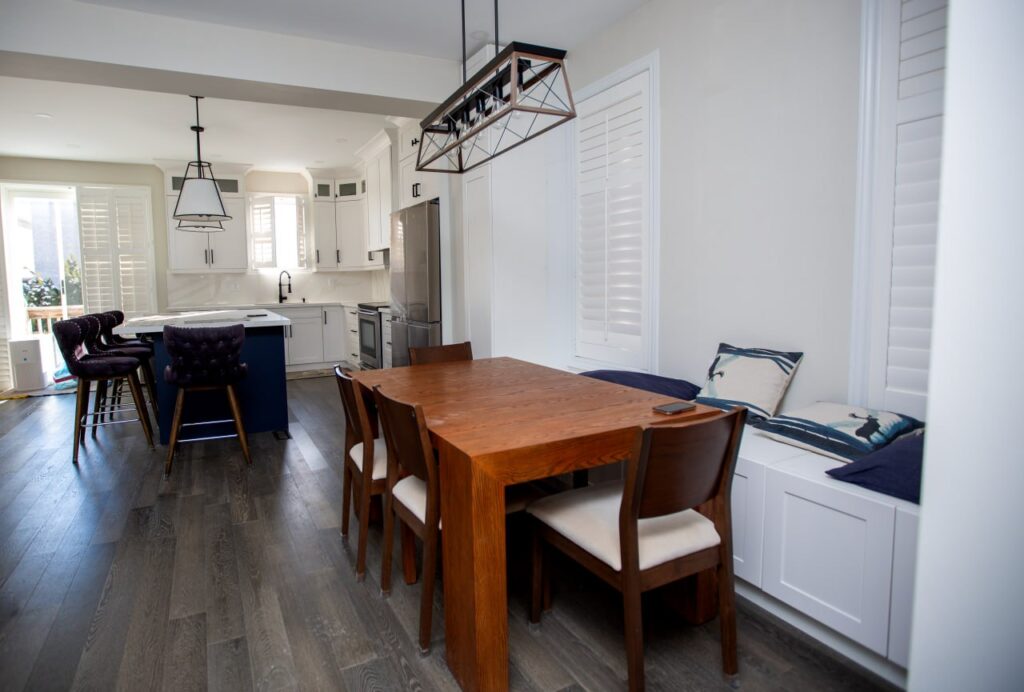
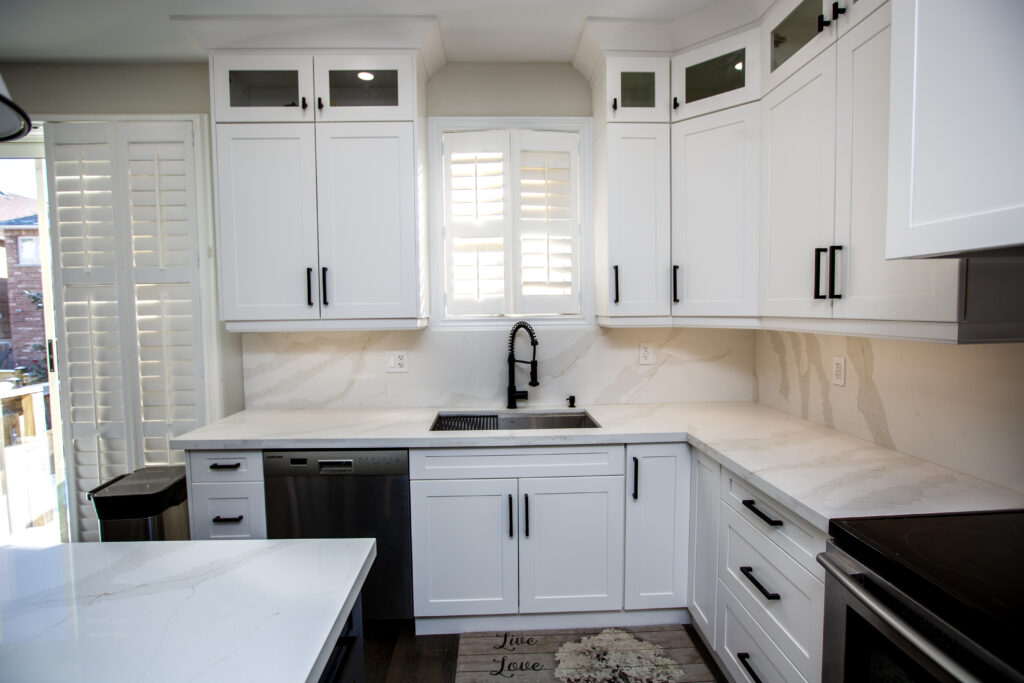
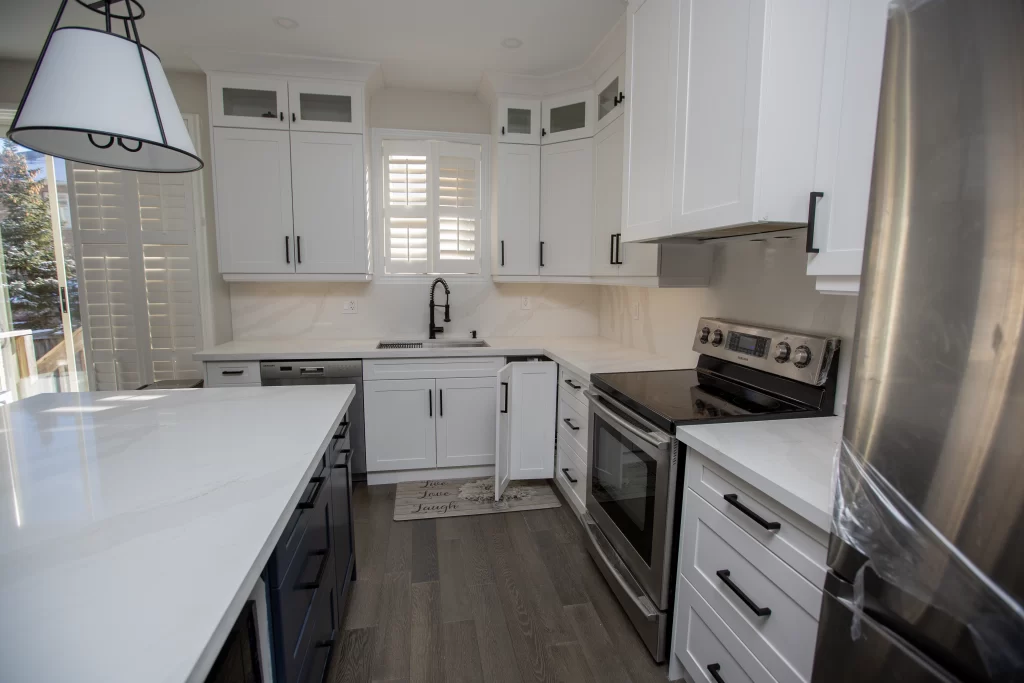
Additional Details:
- We recognize kitchen renovations can be complex, and we are proud to have provided a solution exceeding client expectations.
- The project was completed following all building codes and standards.
